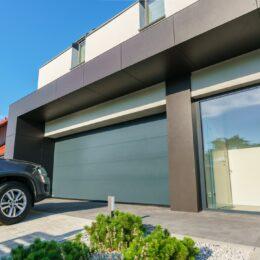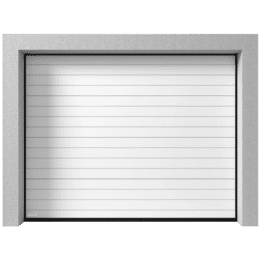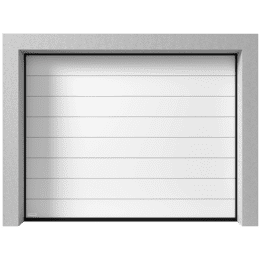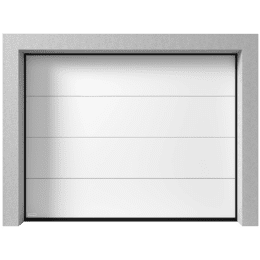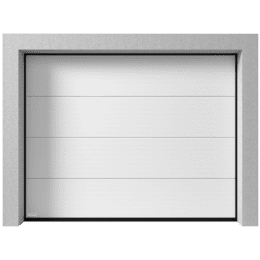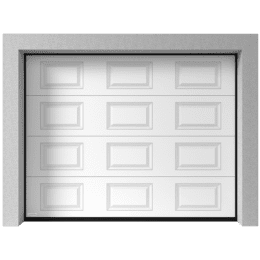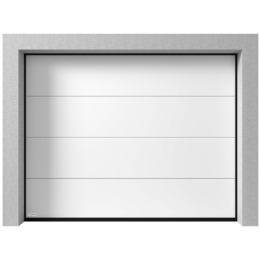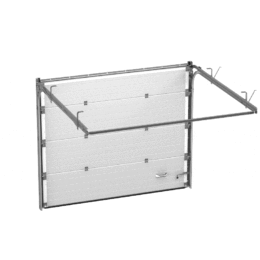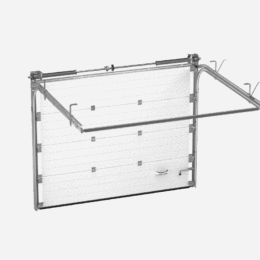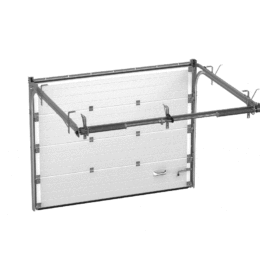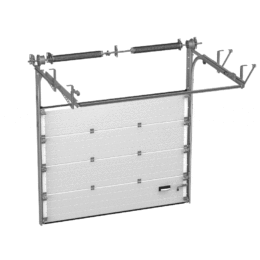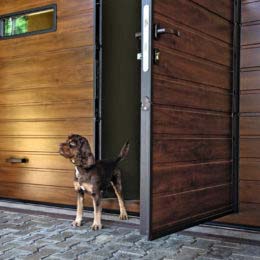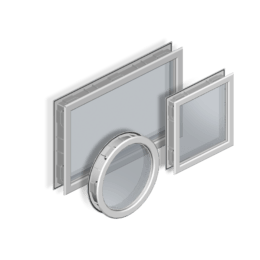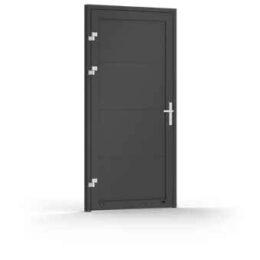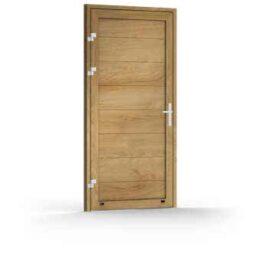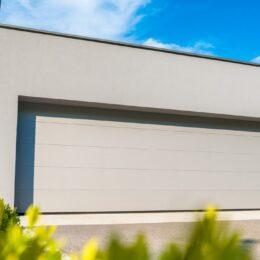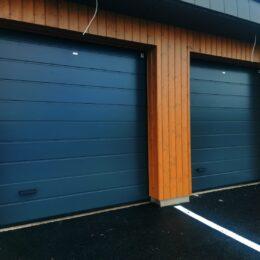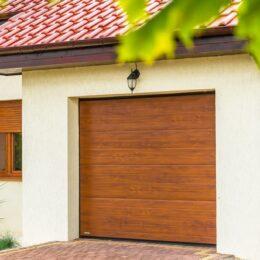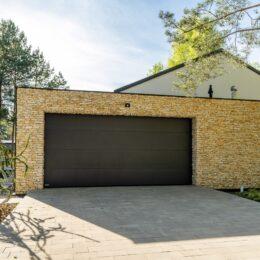Sectional Door Panel Type: S-Rib (Narrow Ribbed)

S-Rib is a narrow, horizontally ribbed panel designed to resemble wooden cladding, with a rib spacing of 125 mm. It is one of our most popular garage door panel styles and is particularly well-suited for buildings featuring timber cladding or siding.
The S-Rib woodgrain-textured panels are available in four standard colors: white RAL 9016, anthracite grey RAL 7016, dark brown RAL 8014, and RAL 9005.
For smooth-surface panels, the standard options include three shades: white RAL 9016, anthracite grey RAL 7016, and RAL 9005.
At an additional cost, S-Rib panels can also be ordered in any custom RAL color of your choice.
Sectional Door Panel Type: M-Rib (Medium Ribbed)

M-Rib is a medium-width, horizontally ribbed panel with a rib spacing of 250 mm. This versatile panel design is suitable for a wide range of garage door applications and fits well with various architectural styles.
M-Rib woodgrain-textured panels are available in three standard RAL colors: white RAL 9016, anthracite grey RAL 7016, and black RAL 9005.
Smooth-surface panels are also offered in a standard selection of white RAL 9016, anthracite grey RAL 7016, and black RAL 9005.
For an additional charge, M-Rib panels can be oredered in any custom RAL color of your choice.
Sectional Door Panel Type: L-Rib (Wide Ribbed)

L-Rib is a wide horizontal panel, featuring a single horizontal groove every 500 mm. This design is particularly well-suited for modern “FUNK-style” architecture and buildings with rendered facades.
L-Rib woodgrain-textured panels are available in three standard RAL colors: white RAL 9016, anthracite grey RAL 7016, and black RAL 9005.
Smooth-surface panels are also offered in the same standard color range: white RAL 9016, anthracite grey RAL 7016, and black RAL 9005.
At an additional cost, L-Rib panels can be ordered in any custom RAL color of your choice.
Sectional Door Panel Type: Micro-Rib

Micro-Rib is a stylish and textured garage door panel designed for modern architecture. It is also a popular choice for industrial sectional doors and commercial buildings. The Micro-Rib smooth-surface panel is available in three standard colors: anthracite grey RAL 7016, silver RAL 9006, and black RAL 9005.
At an additional cost, Micro-Rib panels can be custom-ordered in any RAL color of your choice.
Sectional Door Panel Type: CASSETTE (Raised Panel)

CASSETTE is a classic embossed panel, commonly referred to as a raised-panel garage door. Its structured surface gives the door a more decorative and traditional appearance. The Cassette panel with woodgrain texture is available in three standard RAL colors: white RAL 9016, anthracite grey RAL 7016, and dark brown RAL 8014.
For an additional charge, Cassette panels can be ordered in any custom RAL color of your choice.
*Garage doors with CASSETTE panels cannot be ordered with a pass door (pedestrian access).
Sectional Door Panel Type: L-Rib (Wide Ribbed, 60 mm Panel Thickness)

L-Rib60 is our most thermally efficient garage door model, specifically engineered to meet the growing energy efficiency demands of modern buildings. Its 60 mm thick insulated panels, combined with a double sealing system around the full door perimeter, ensure exceptional thermal performance.
L-Rib60 is a smooth-surface panel, available in two standard RAL colors: white RAL 9016 and anthracite grey RAL 7016.
The maximum dimensions for L-Rib60 garage doors are 5500 mm × 3000 mm (width × height).
* Garage doors with L-Rib60 panels cannot be equipped with pedestrian pass doors or panoramic glazing, as these features significantly reduce the door’s thermal insulation performance (U-value).

